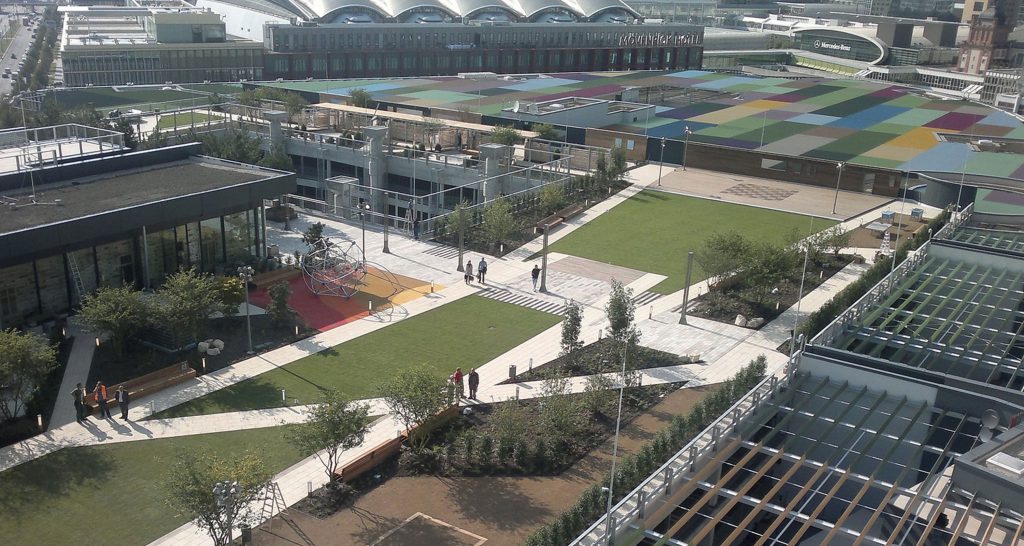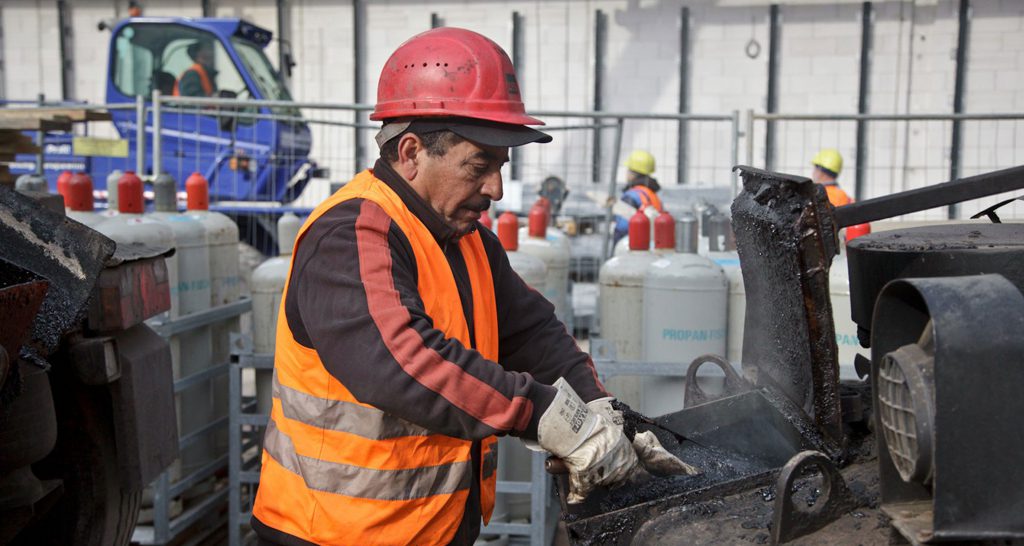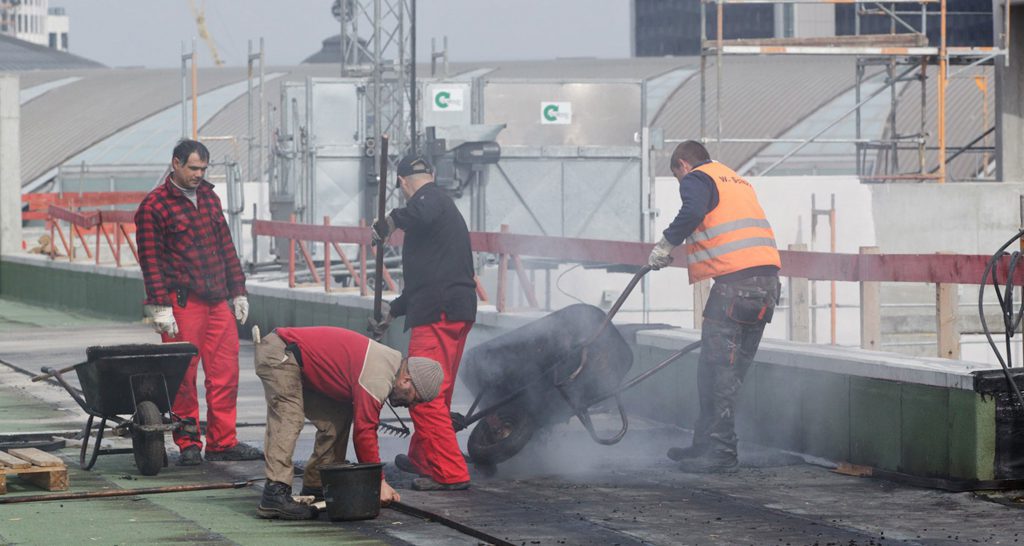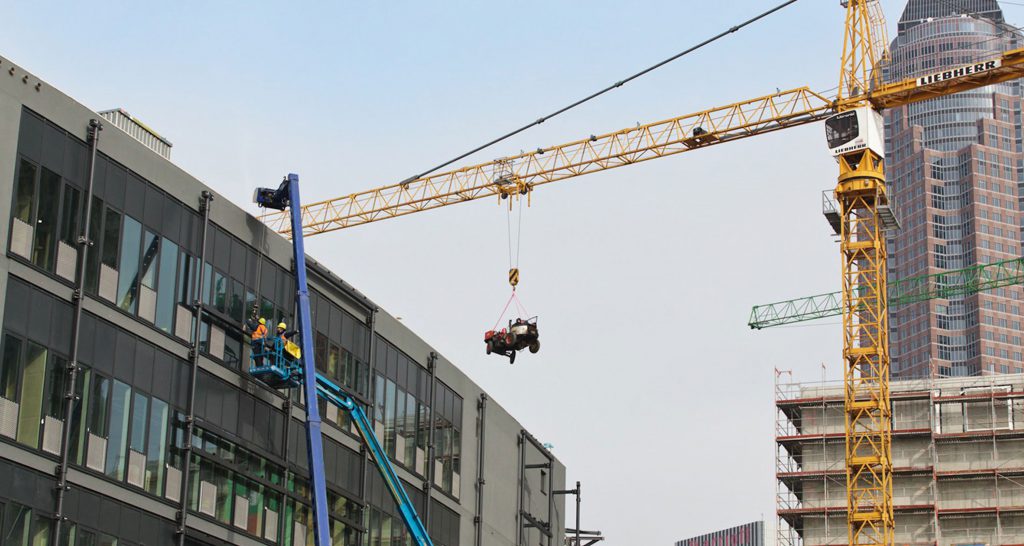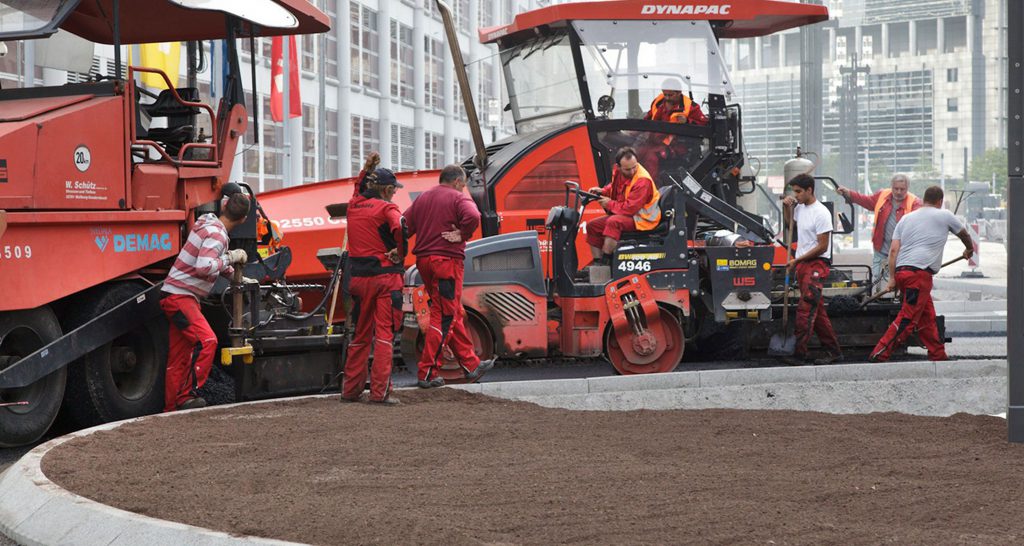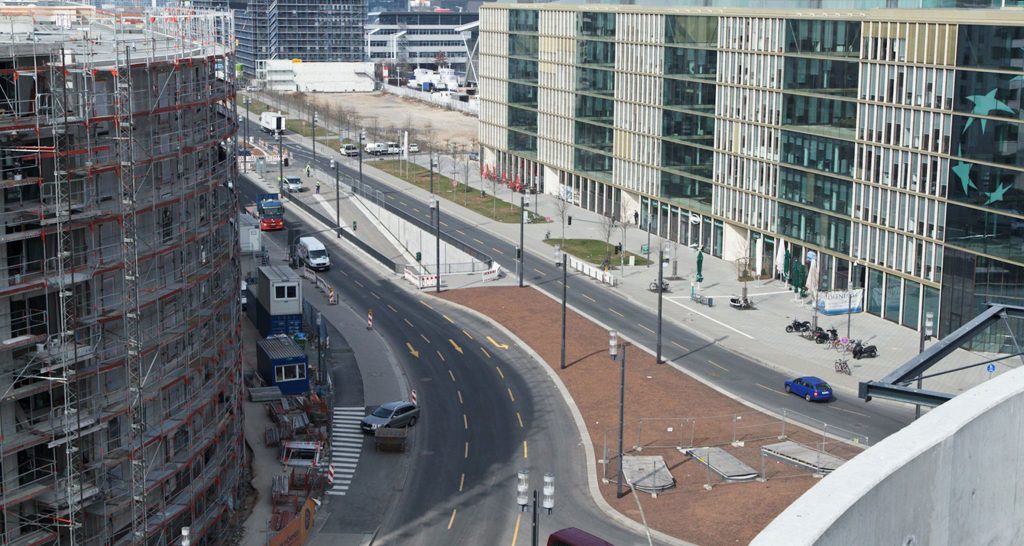Europaviertel Ost – Frankfurt a. M.
Client
CA IMMO Germany GmbH &
Skyline Plaza General Contractor GmbH & Co.KG
Construction time
May 2011 to December 2013
Complete development – Europaviertel Ost Frankfurt am Main
The Europaviertel planning area is divided into two development areas. In the Europaviertel Ost, the first phase of implementation was completed in 2005. In the aftermath of the building construction development on the construction sites, the conversion of the ancillary areas from interim to final condition will take place.
The client, Vivico RealEstate GmbH, is the project developer and client for the Europaviertel Ost in Frankfurt am Main.
REC Frankfurt Objekt KG, a joint venture of ECE Projektmanagement GmbH & Co. KG, is planning to build a new building on the site of the MK3, enclosed by Europa-Allee, Osloer, Brüsseler and Den Haager Strasse. KG and Vivico Real Estate GmbH, is planning the construction of a shopping centre. An underground car park will be built for the shopping centre on the 1st basement level. Access is via a ramp structure in Europa-Allee.
In order to avoid warranty overlaps, Vivico Real Estate GmbH, as the developer, also acts as the client for the temporary arrangements and adjustments in the traffic facilities and the routes required in connection with the order for the ramp structure, which have been eliminated here.
Overview project area
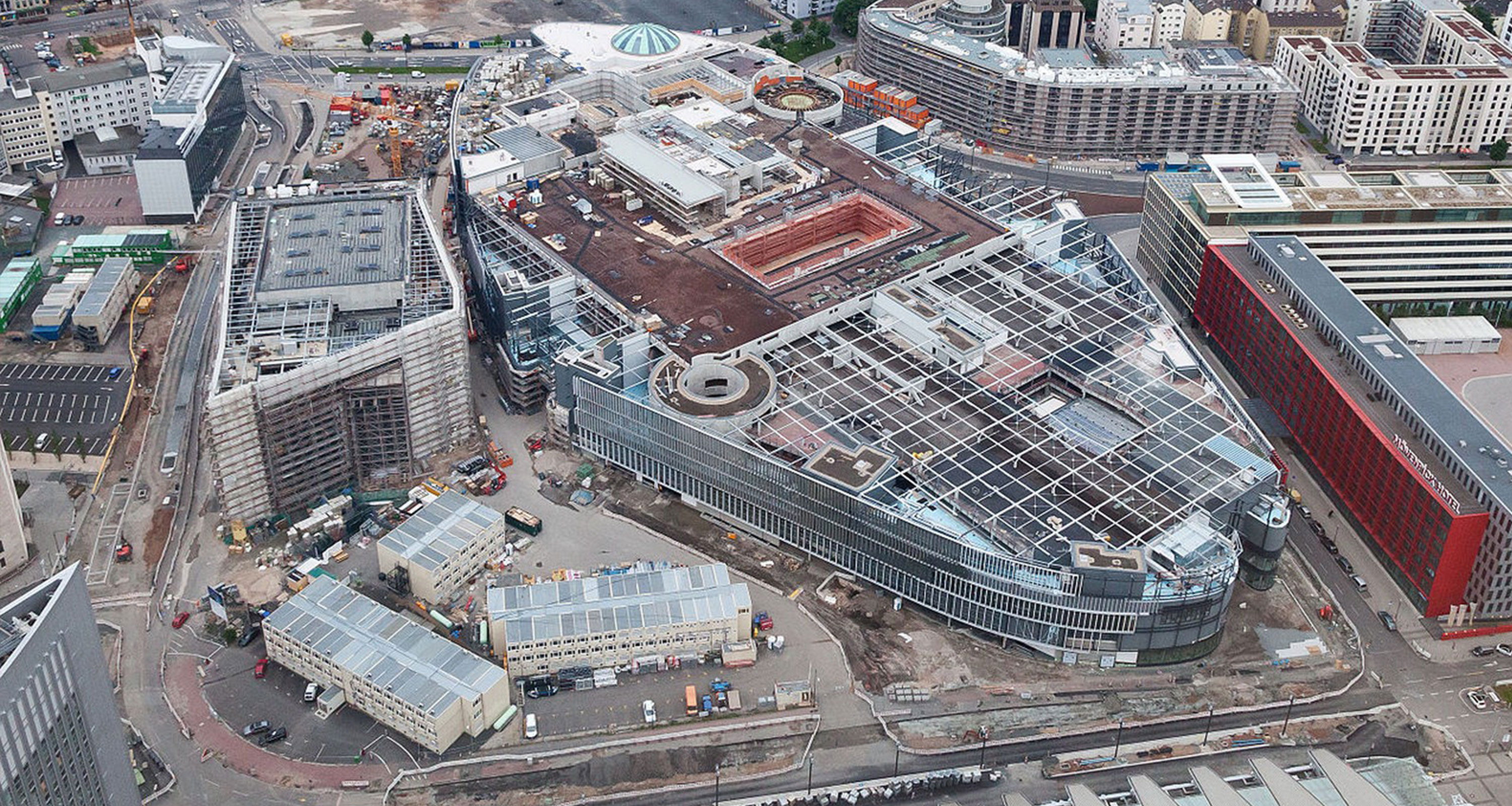
Construction measures – overall Skyline Plaza project:
-
- Traffic facilities Ramp structure Lot 1
- Traffic facilities Ramp structure Lot 2
- Traffic facilities Ramp structure Lot 3
- Media development route joint
- Roof garden waterproofing
- Production of outdoor facilities and roof garden
Construction measures – Europaviertel Ost, 2nd development section, total development:
-
- Canal construction Brussels road
- Total development – The Hague Street, Brussels Street, Unit Square, Oslo Street, Europe Avenue
- Construction site North 3
- Construction site south 1
Source: CA IMMO
